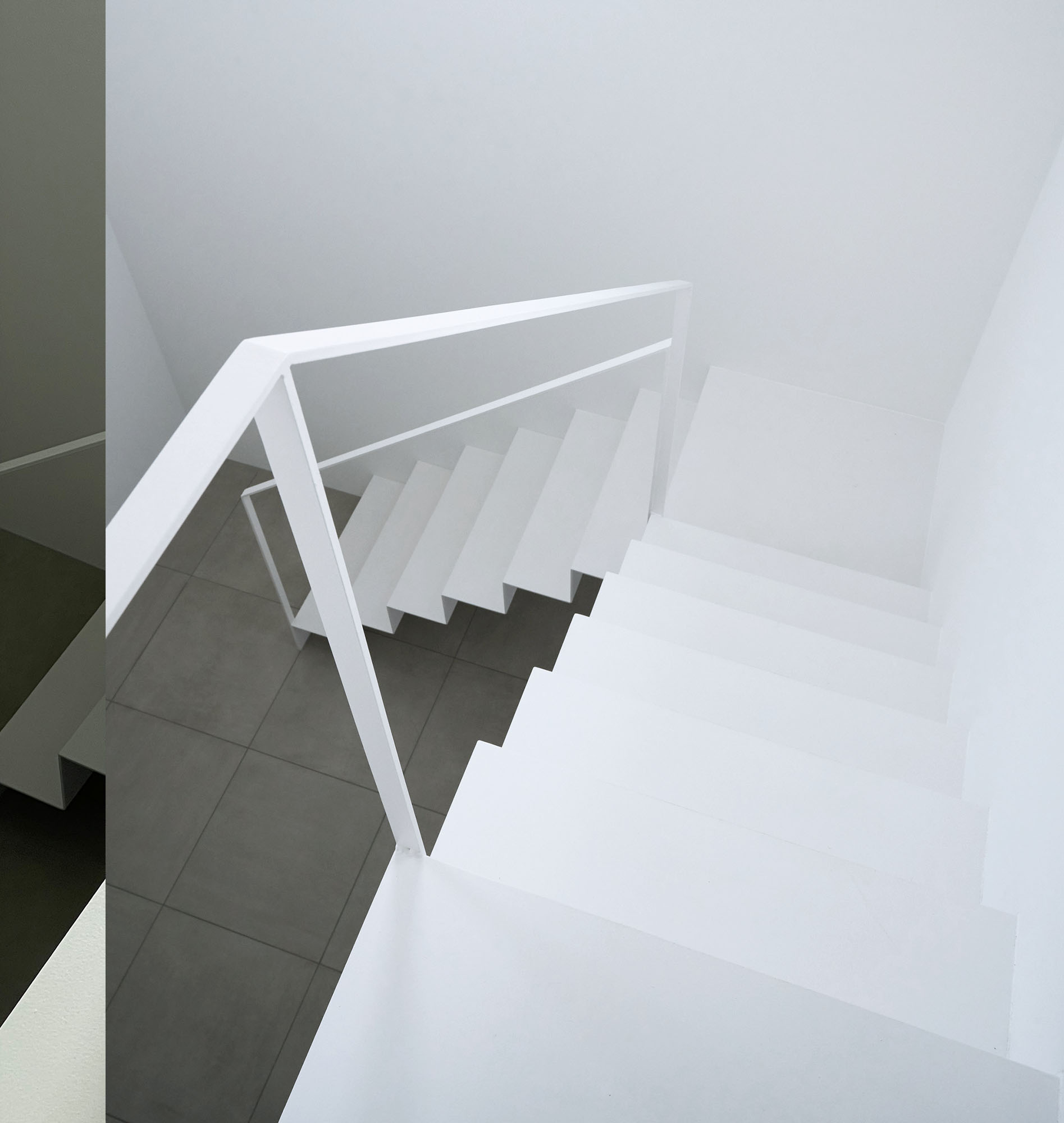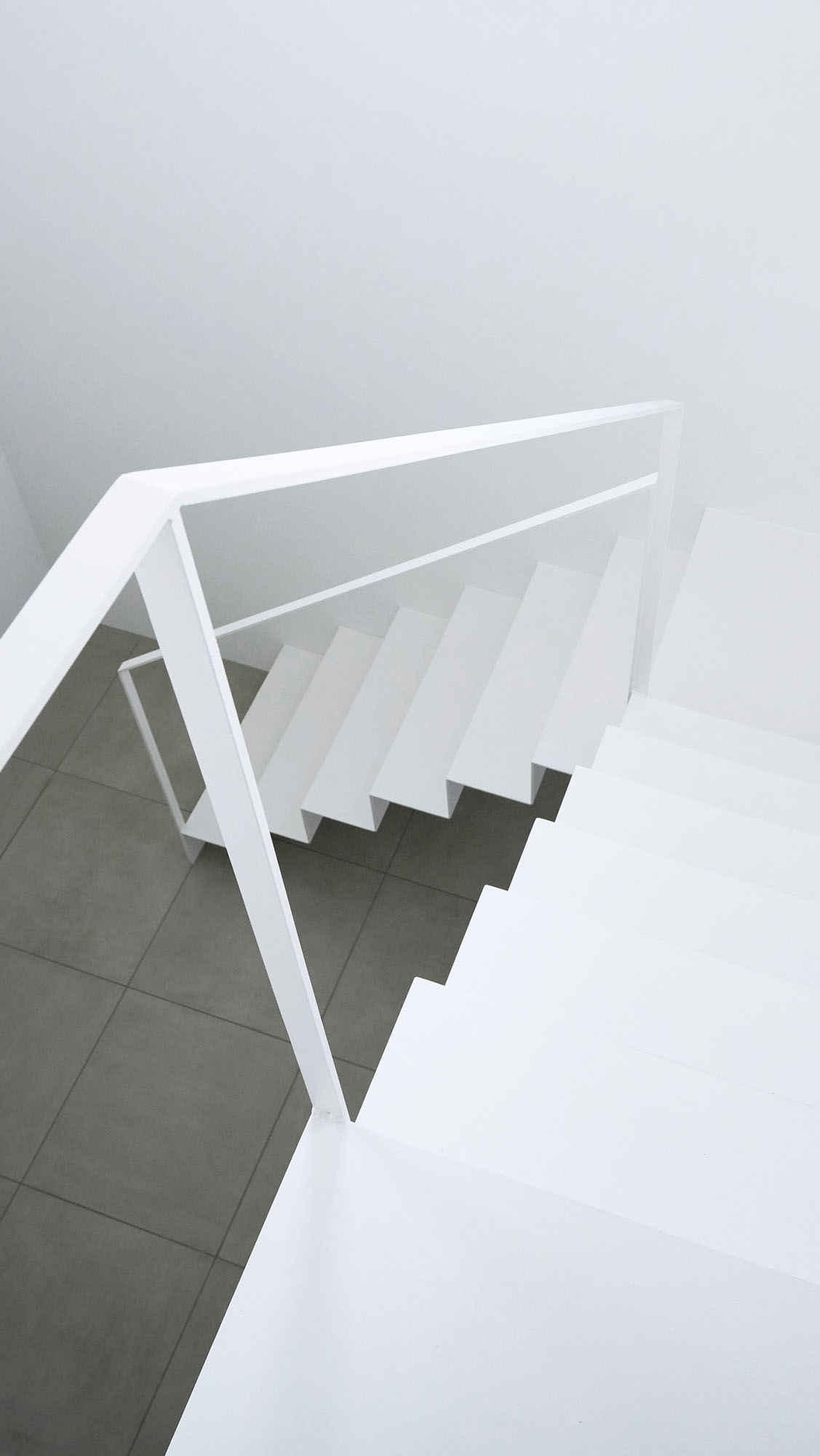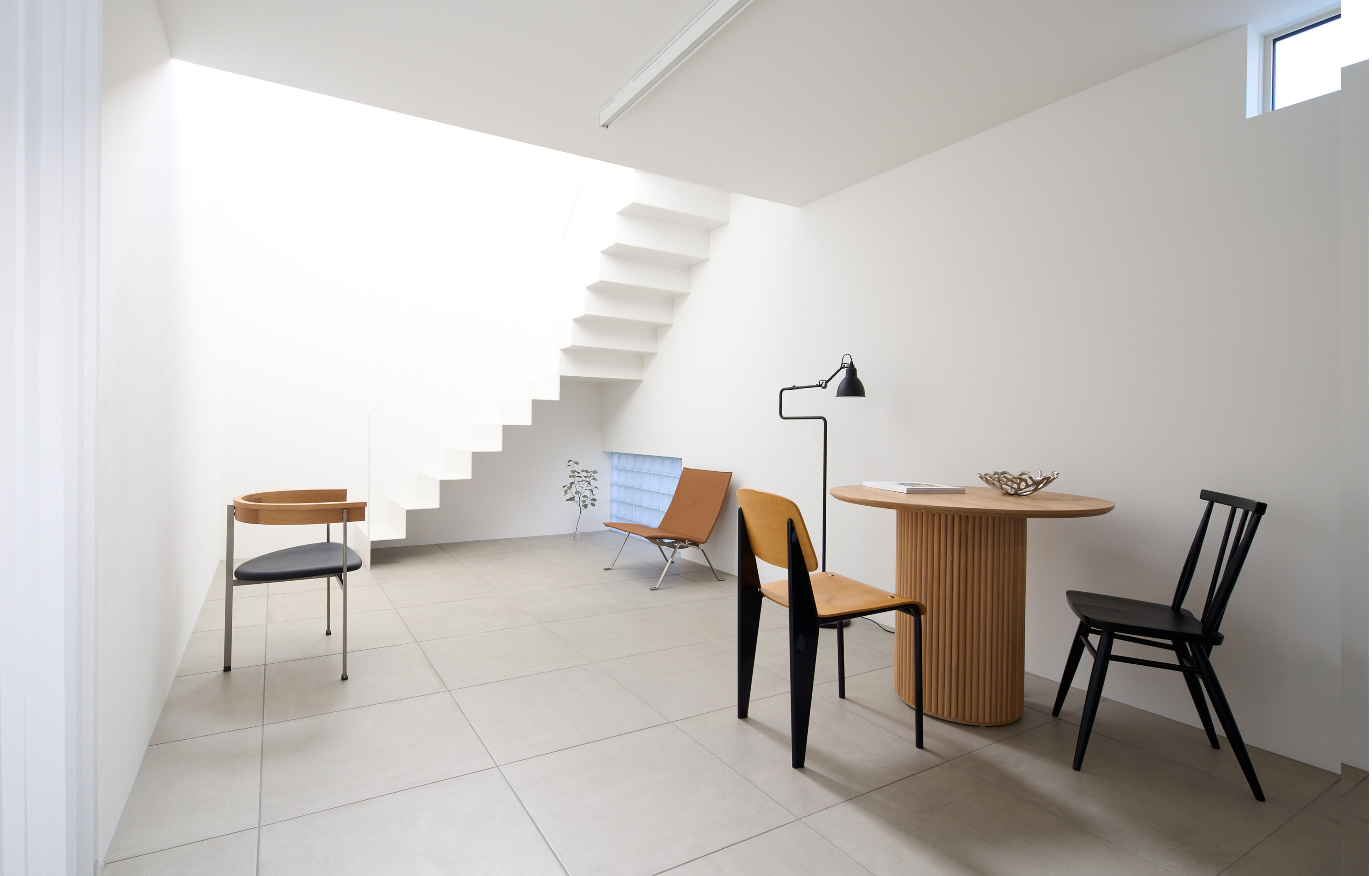白い階段が佇む、
小さな一戸建てスタジオ
hut. (ハット)はハウススタジオとしての利用を中心に、
小規模なイベントスペースや
ギャラリー等としても機能するような、
自由な空間として生まれました。
小さな建物でありながら、
鉄板を折り曲げたミニマルな階段が
象徴的な存在感を放つ白の空間です。
天井高5mの吹き抜けから光が注ぐ半日常的な空間は
洗練されたリビングとしても、
店舗やオフィスといった演出にも相応しく
同時に天気にも左右されにくいスタジオです。
"hut."was created as a free space that can be used mainly as a house studio, but can also function as a small-scale event space or gallery. Despite its small size, this white space has a symbolic presence with its minimalist staircase made of folded steel plates. The semi-ordinary space with light pouring in from the 5-meter-high ceiling atrium can be used as a sophisticated living room, a store, or an office.
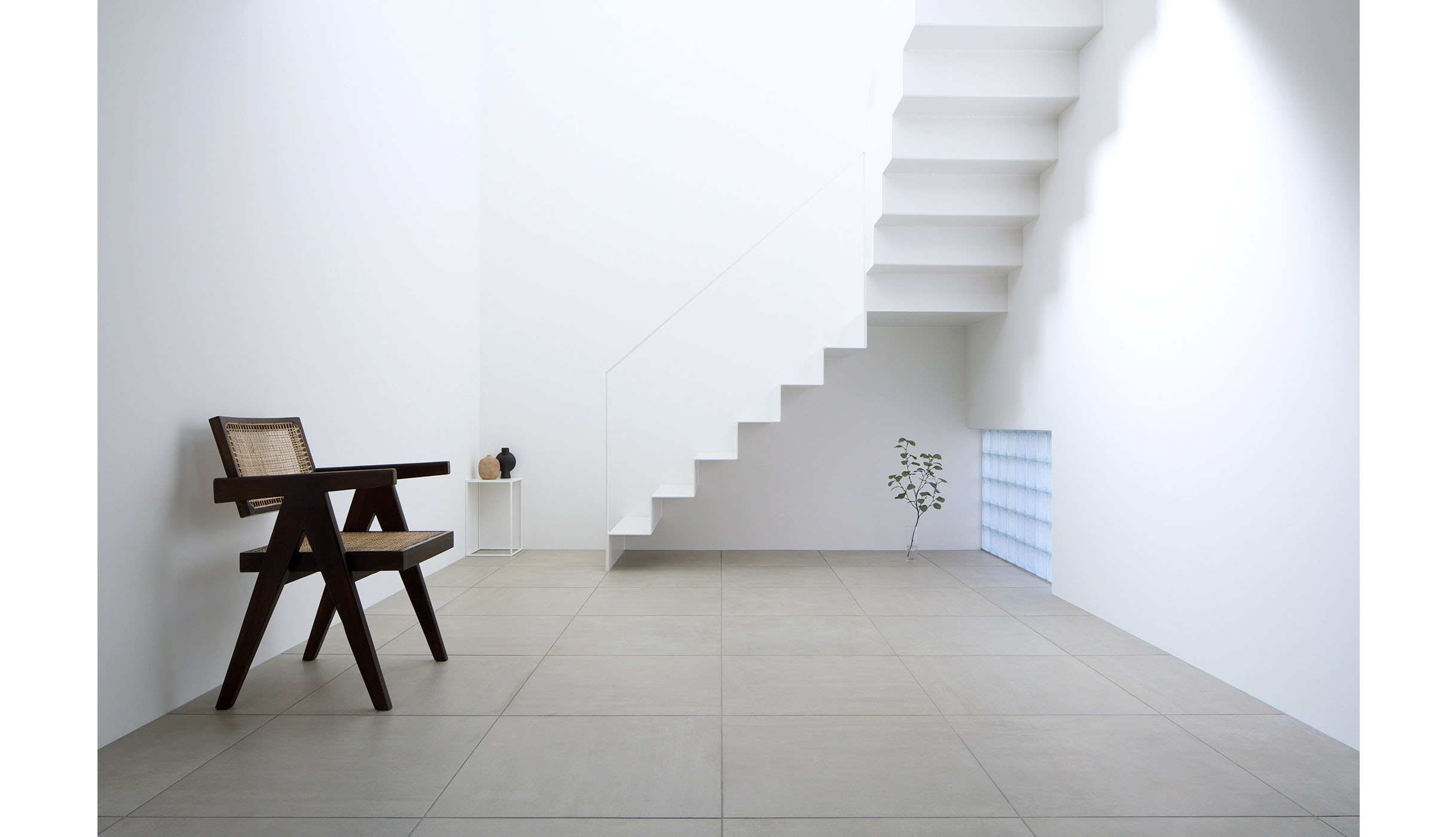
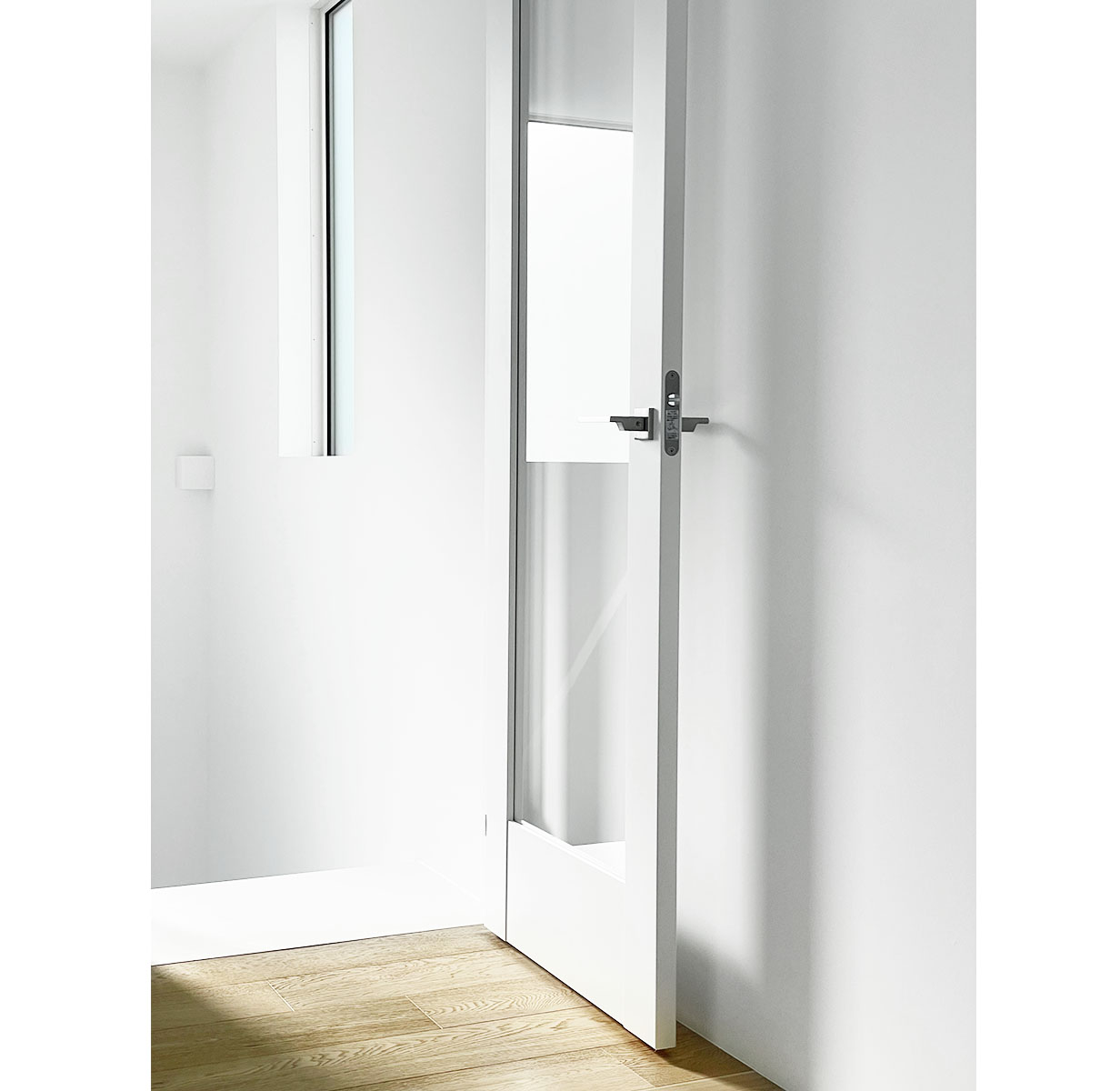
 north
north east
east south
south west
west
elevation
1階には約13畳のリビングスペース、
2階には約7畳の個室とバスルームという
シンプルな間取りの一戸建て住宅です。
外壁を白で統一されたエクステリアも含め
撮影等にご活用ください。
This newly built detached house has a simple layout with a 13-mat living space on the first floor and a 7-mat private room and bathroom on the second floor. The exterior of the house, including the white exterior walls, may be used for photography or other purposes.
