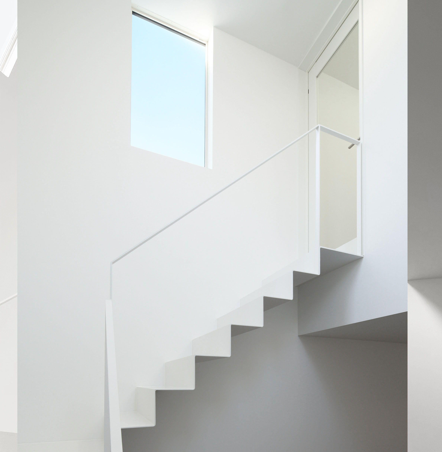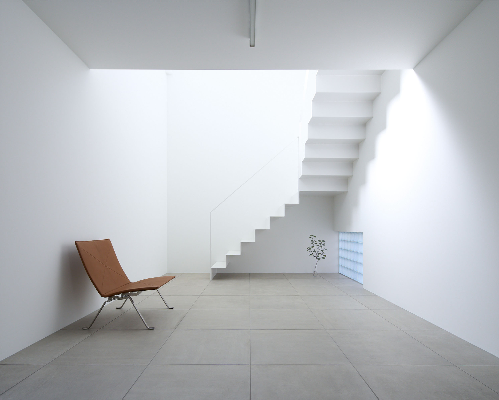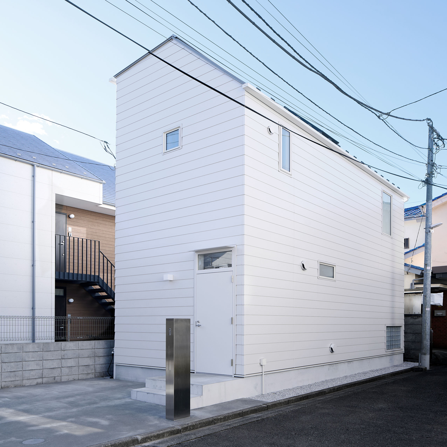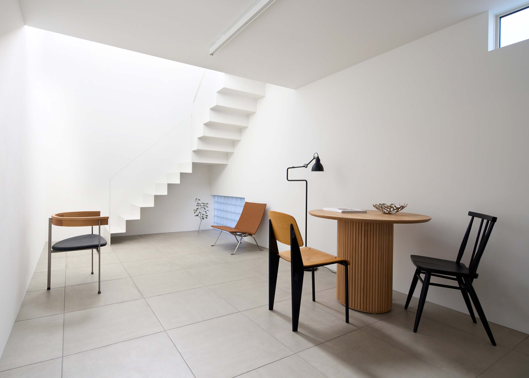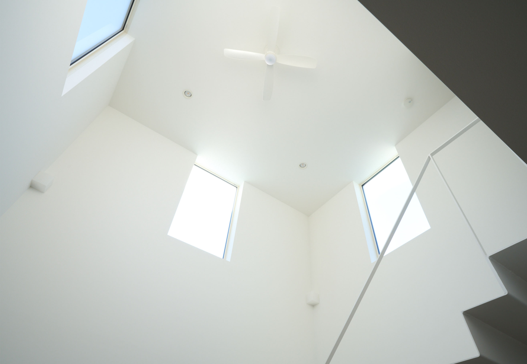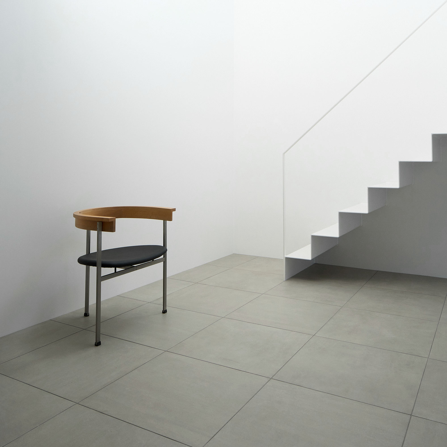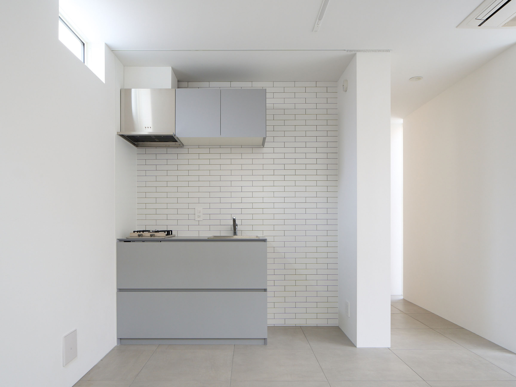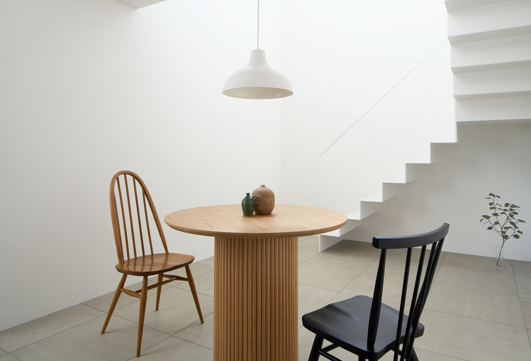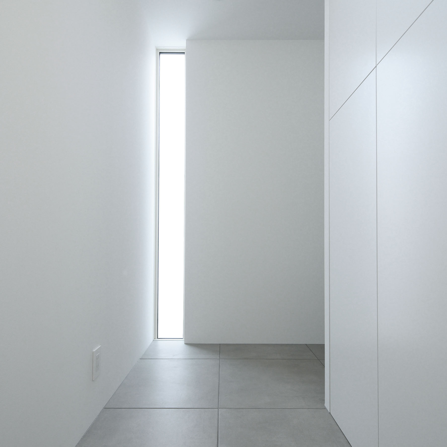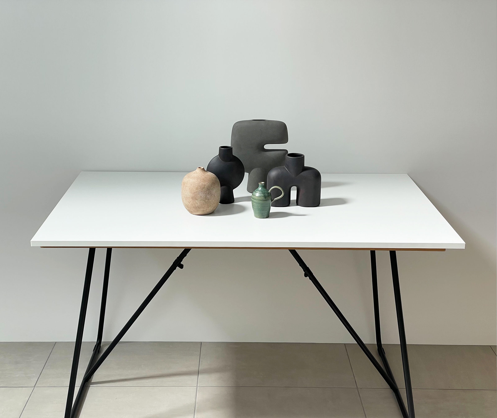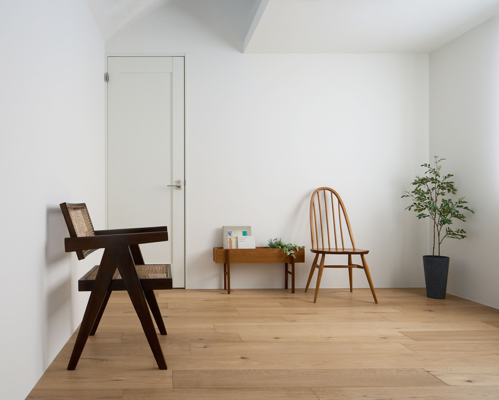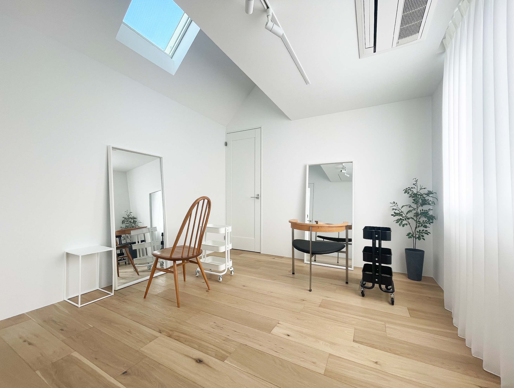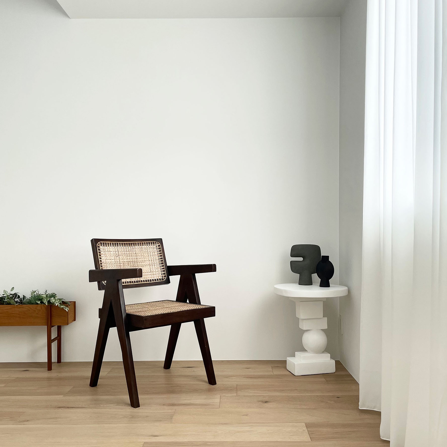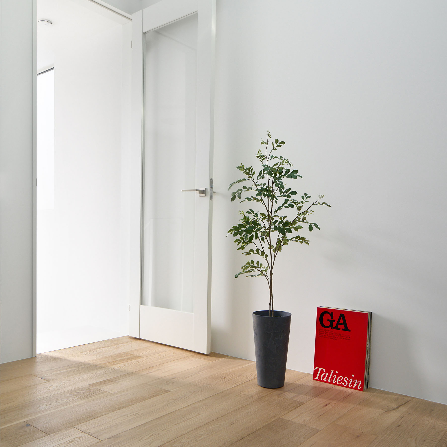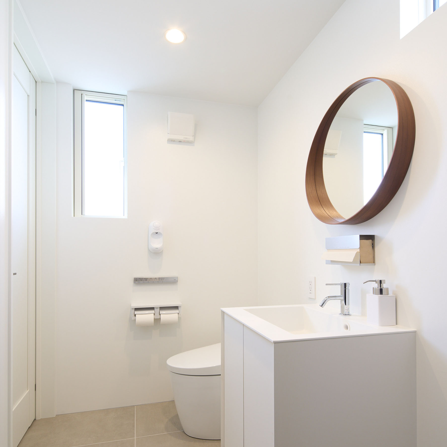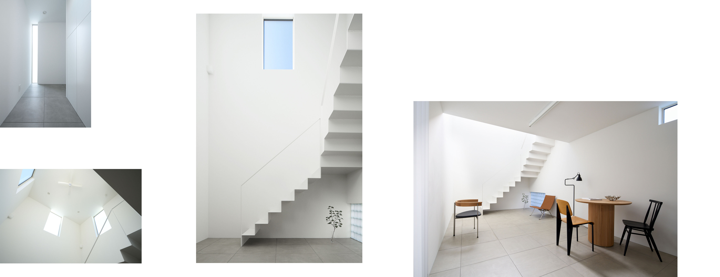
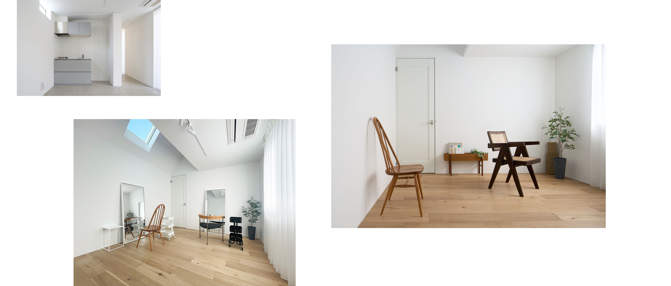
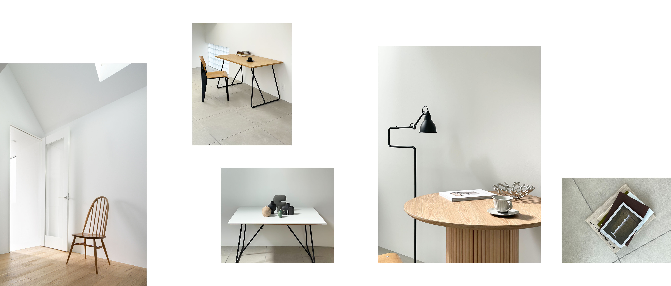
1Ffirst floor / 25.18m²
1階には約13畳のリビングスペース。
白い塗装仕上げの壁を反射して
吹き抜けから降り注ぐ光の表情が
心地よい緊張感をもたらします。
On the first floor is a living space of approximately 23m². The expression of light reflecting off the white painted walls and pouring down from the atrium brings a pleasant sense of tension.
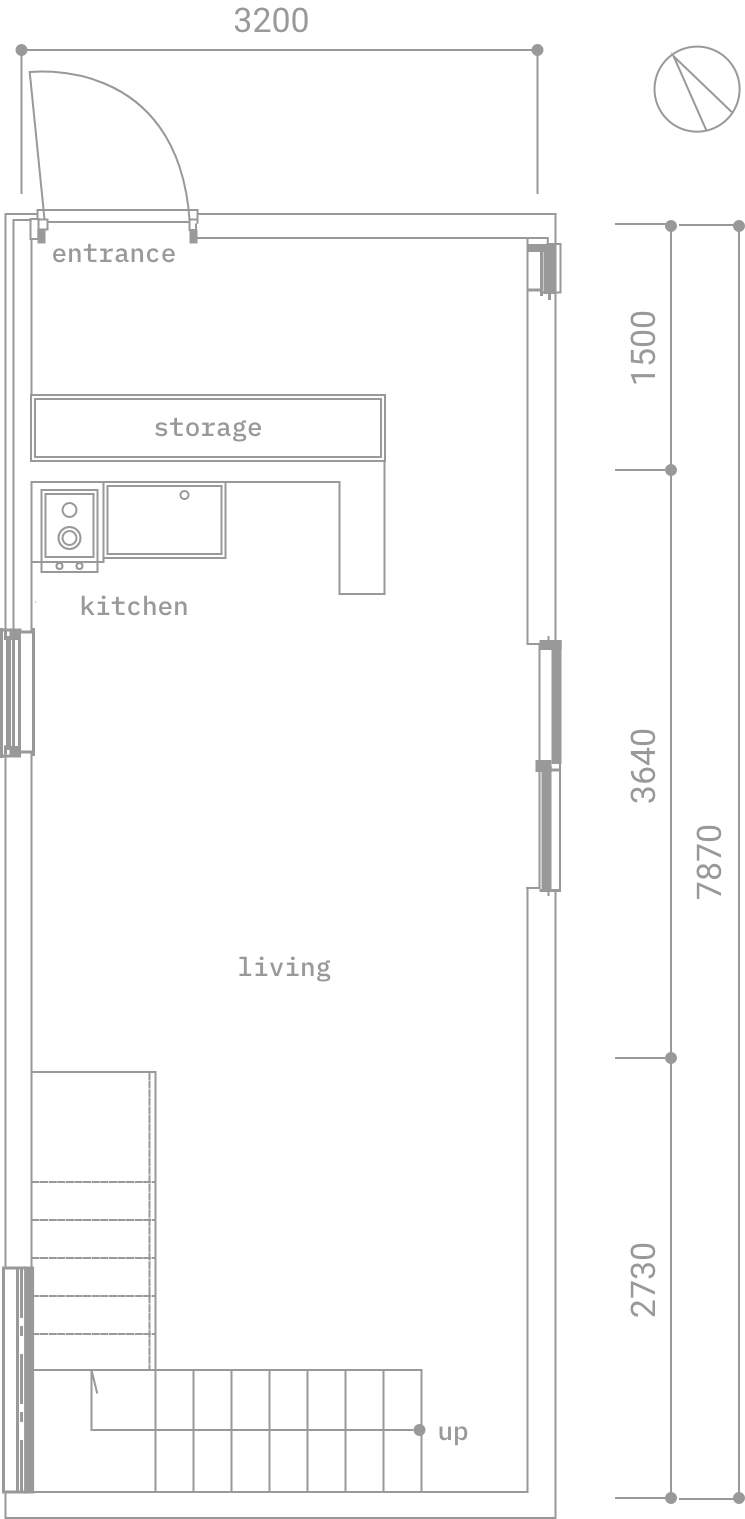
2Fsecond floor / 16.44m²
2階は約7畳の個室空間。
温かみのあるフローリングと
天窓からのやわらかい光が
ナチュラルな心地よさ。
The second floor is a private room space of approximately 12m². The warm wooden flooring and soft light from the skylight create a natural and comfortable atmosphere.
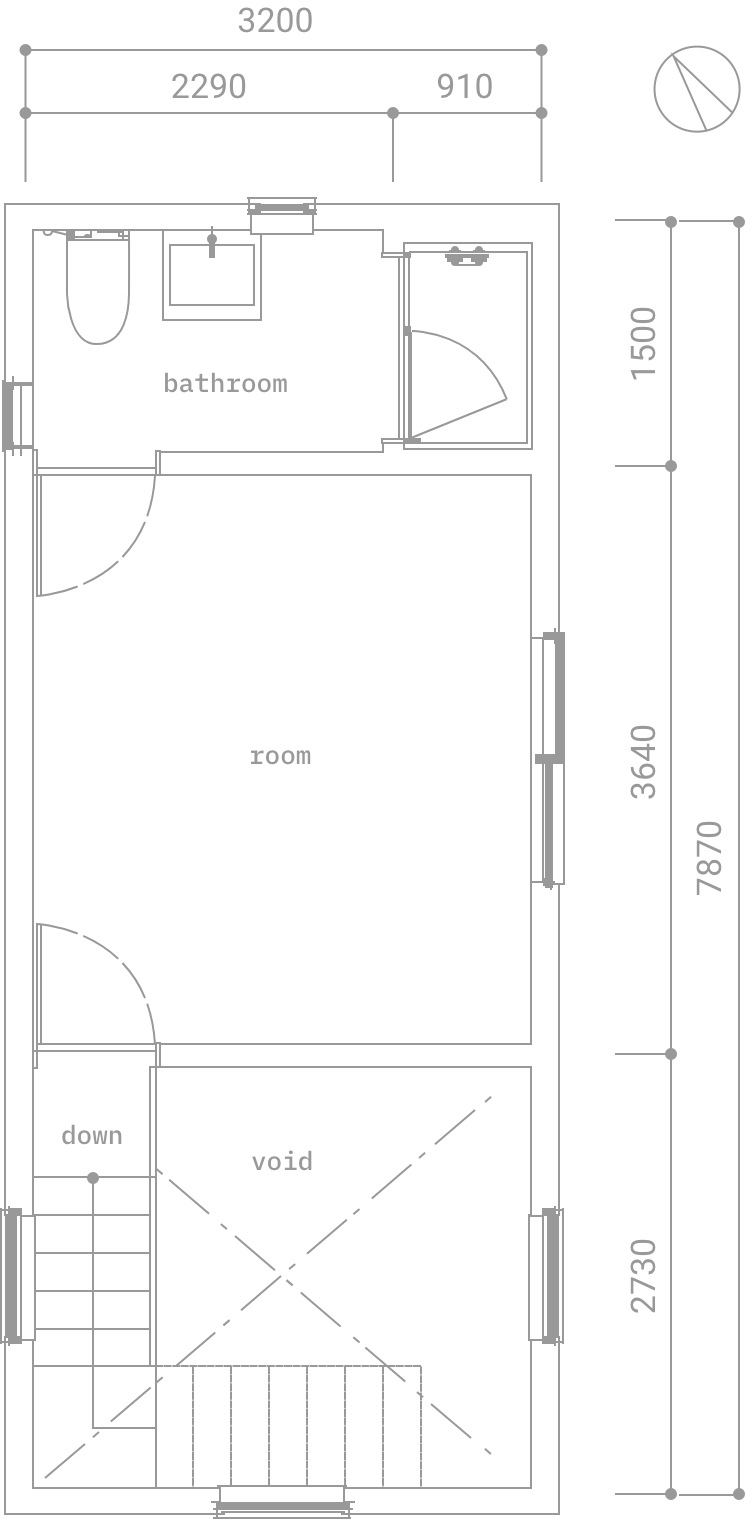
spec
| 敷地面積 | 60.56m² |
|---|---|
| 1階床面積 | 25.19m² |
| 2階床面積 | 16.45m² |
| 最大天井高 | 5m |
| 電気容量 | 60A(100V/200V) |
| Wi-Fi | 下り230Mbps/上り10Mbps程度 |
| 搬入口有効幅 | 幅80cm/高さ199cm |
| 駐車スペース | 自動車一台分(全長5m以内) |

